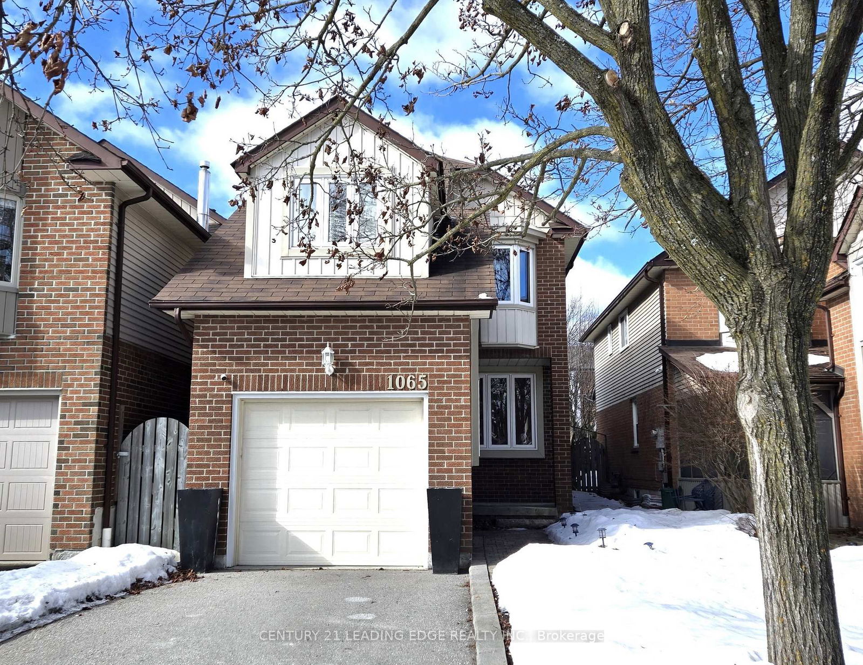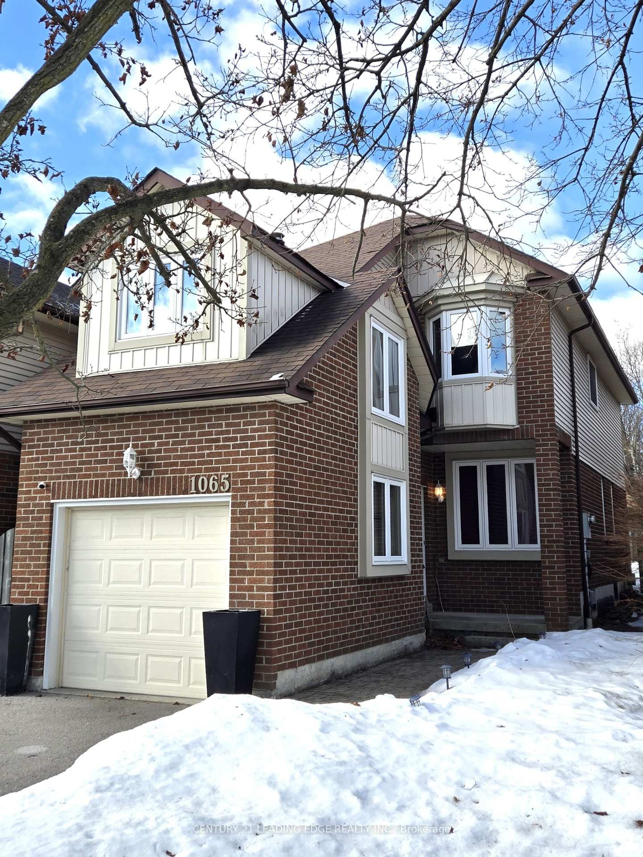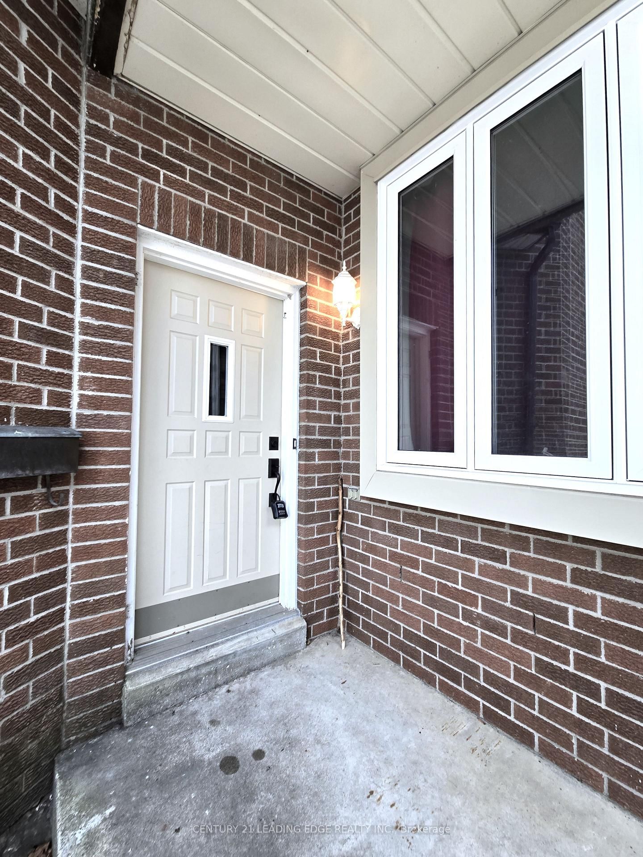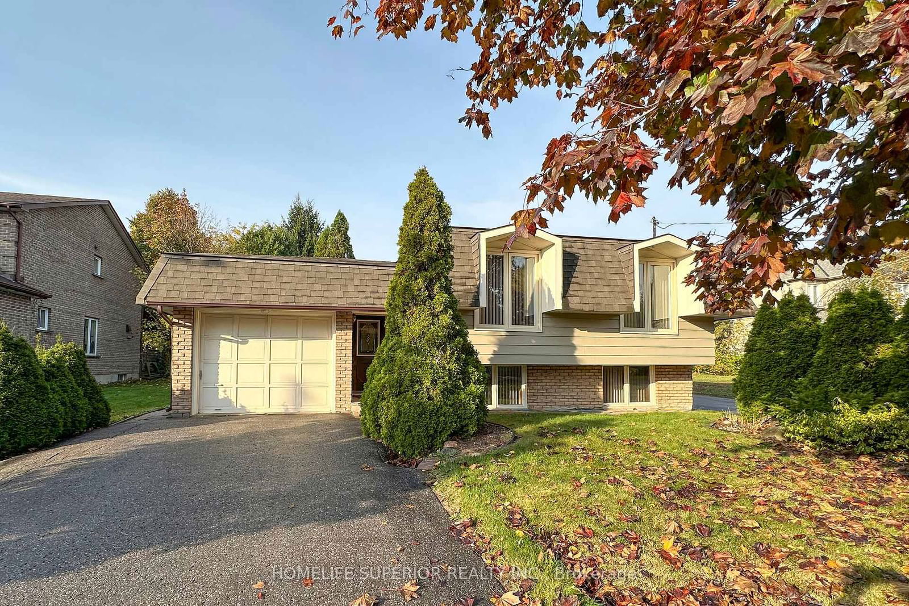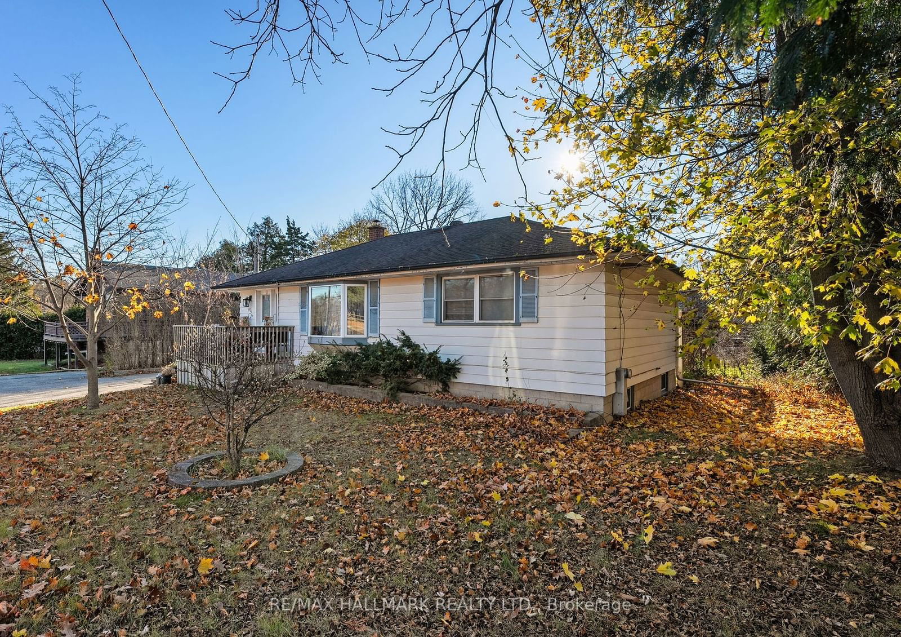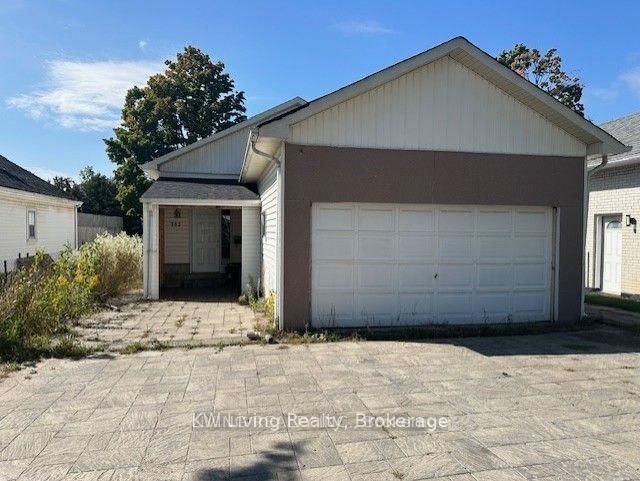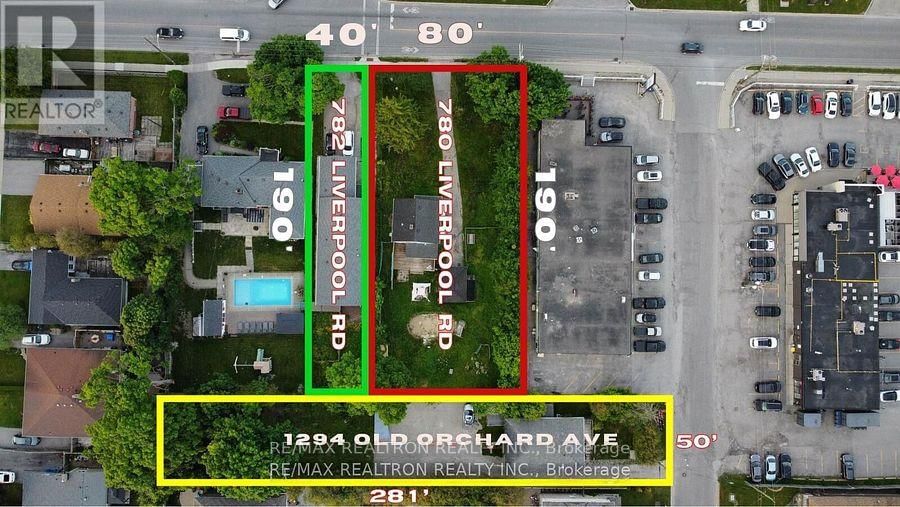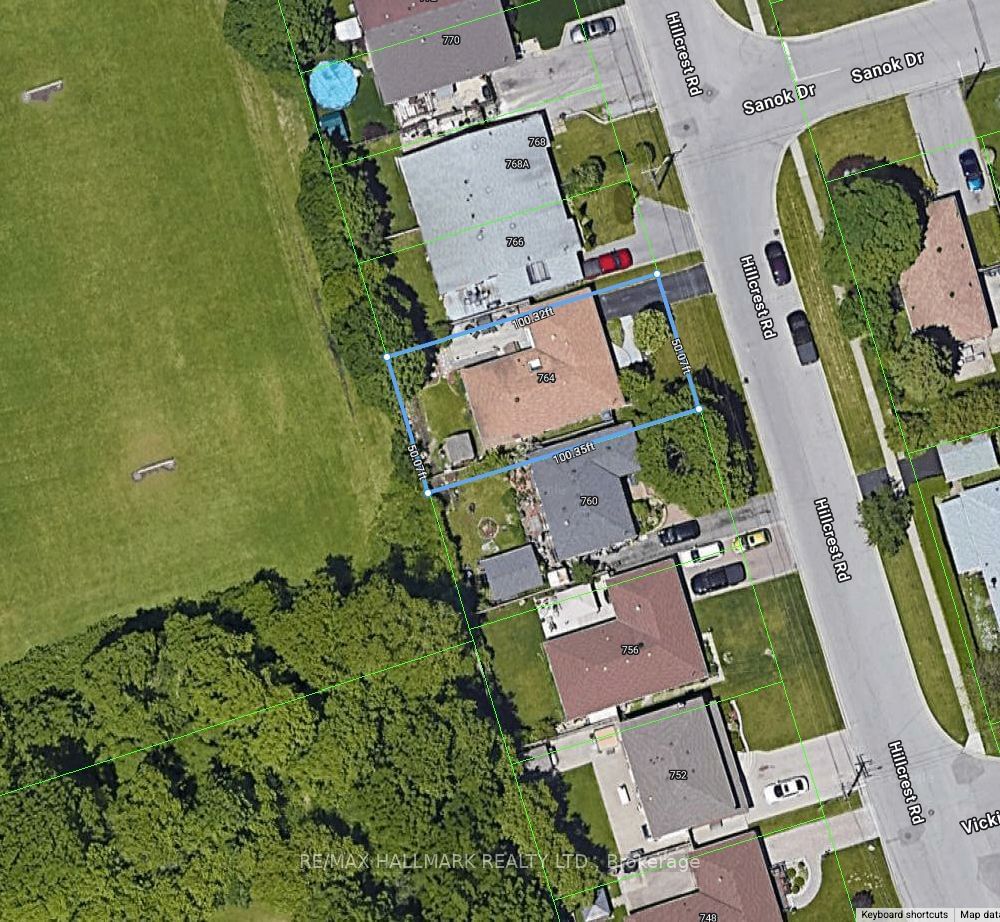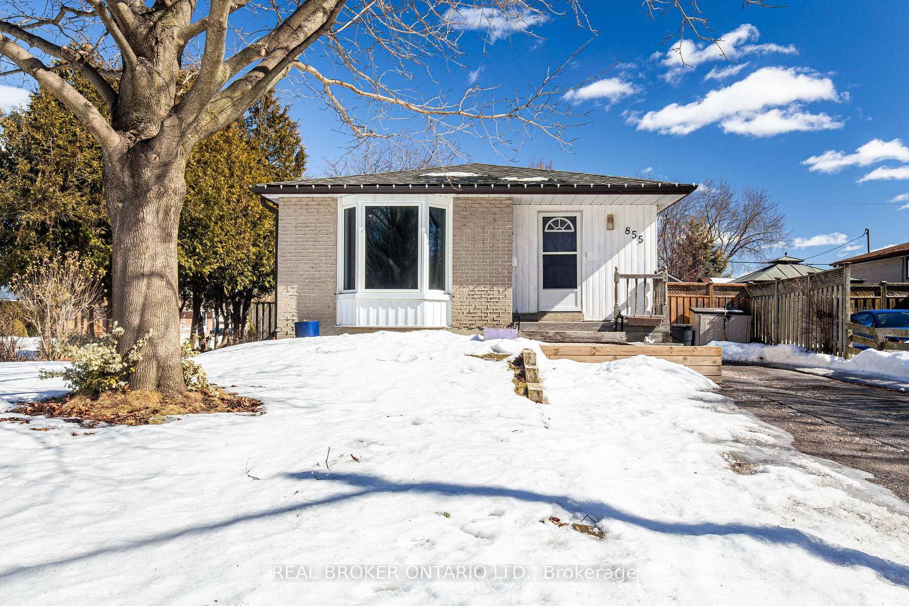Overview
-
Property Type
Detached, 2-Storey
-
Bedrooms
3
-
Bathrooms
3
-
Basement
Part Fin
-
Kitchen
1
-
Total Parking
3 (1 Attached Garage)
-
Lot Size
104x24.61 (Feet)
-
Taxes
$5,826.00 (2024)
-
Type
Freehold
Property description for 1065 Longbow Drive, Pickering, Liverpool, L1V 5W5
Property History for 1065 Longbow Drive, Pickering, Liverpool, L1V 5W5
This property has been sold 2 times before.
To view this property's sale price history please sign in or register
Estimated price
Local Real Estate Price Trends
Active listings
Average Selling Price of a Detached
May 2025
$1,139,158
Last 3 Months
$1,160,489
Last 12 Months
$1,140,693
May 2024
$1,172,180
Last 3 Months LY
$1,225,883
Last 12 Months LY
$1,183,862
Change
Change
Change
Historical Average Selling Price of a Detached in Liverpool
Average Selling Price
3 years ago
$1,272,974
Average Selling Price
5 years ago
$889,289
Average Selling Price
10 years ago
$638,397
Change
Change
Change
Number of Detached Sold
May 2025
12
Last 3 Months
12
Last 12 Months
9
May 2024
10
Last 3 Months LY
10
Last 12 Months LY
7
Change
Change
Change
How many days Detached takes to sell (DOM)
May 2025
16
Last 3 Months
15
Last 12 Months
17
May 2024
9
Last 3 Months LY
8
Last 12 Months LY
12
Change
Change
Change
Average Selling price
Inventory Graph
Mortgage Calculator
This data is for informational purposes only.
|
Mortgage Payment per month |
|
|
Principal Amount |
Interest |
|
Total Payable |
Amortization |
Closing Cost Calculator
This data is for informational purposes only.
* A down payment of less than 20% is permitted only for first-time home buyers purchasing their principal residence. The minimum down payment required is 5% for the portion of the purchase price up to $500,000, and 10% for the portion between $500,000 and $1,500,000. For properties priced over $1,500,000, a minimum down payment of 20% is required.

